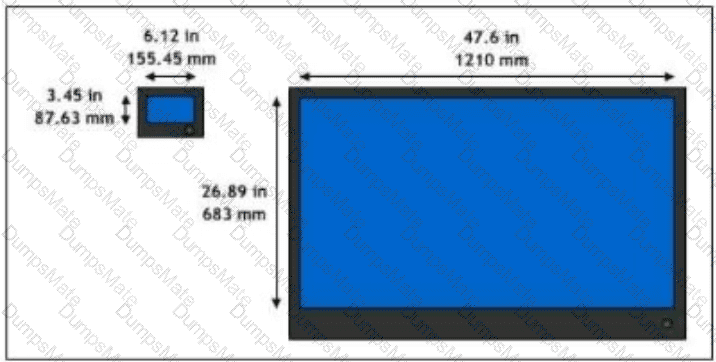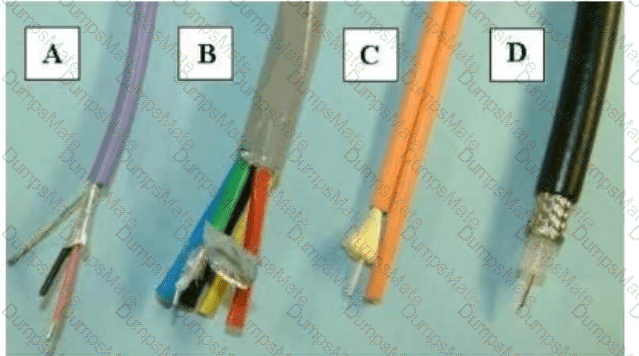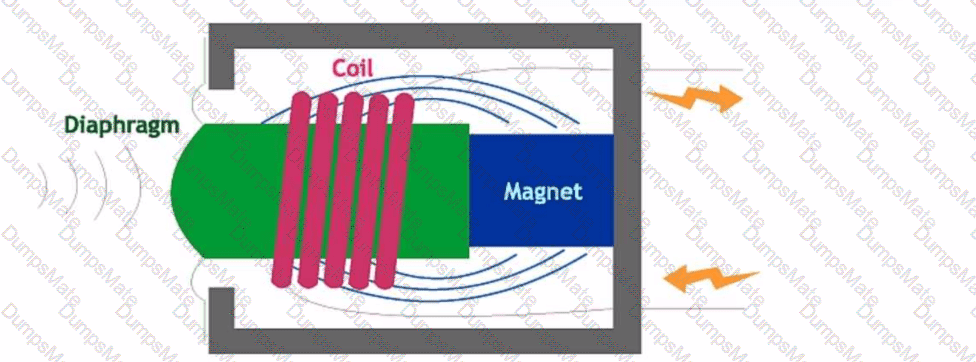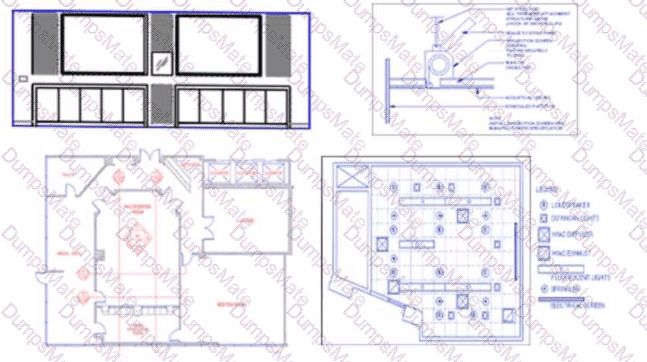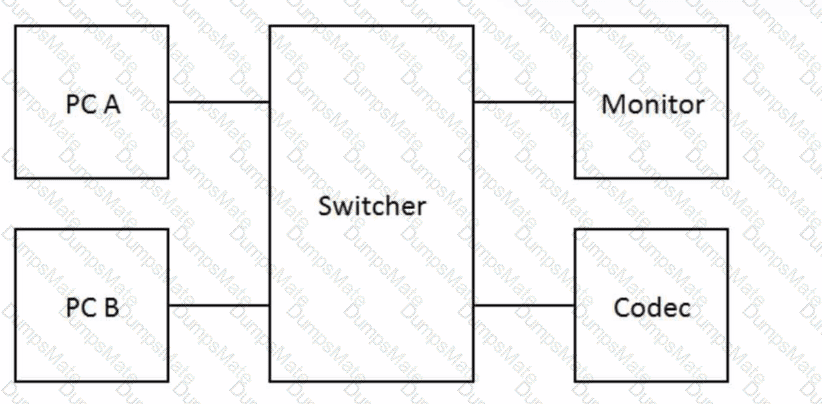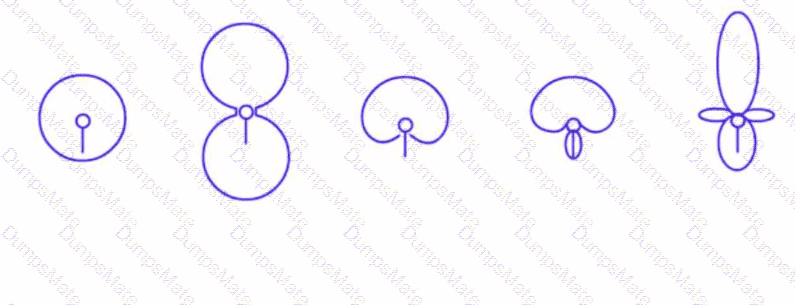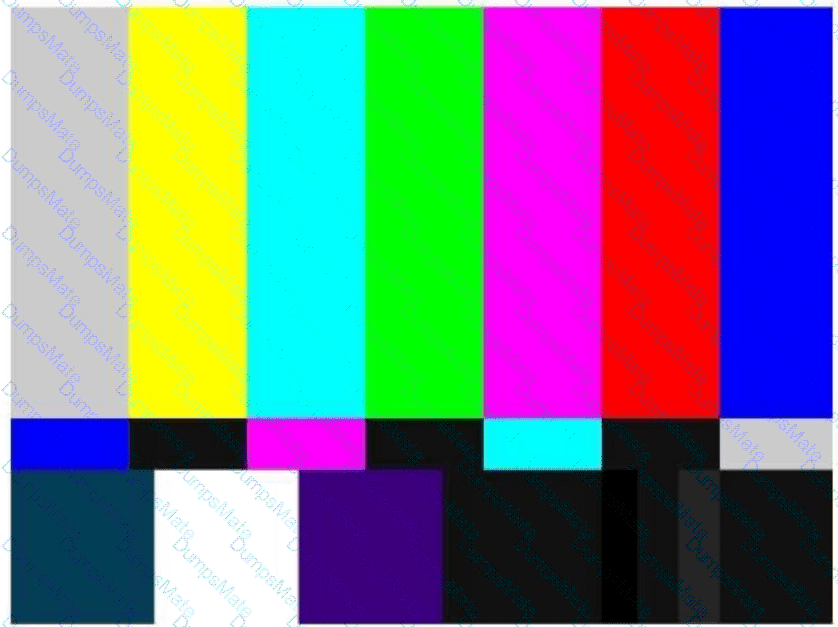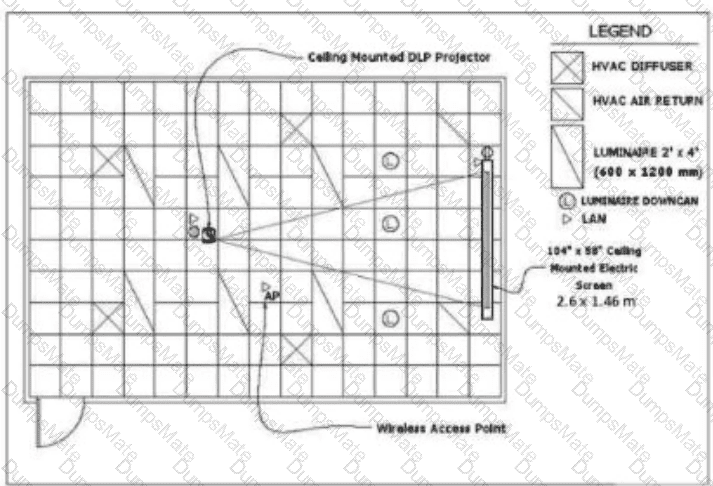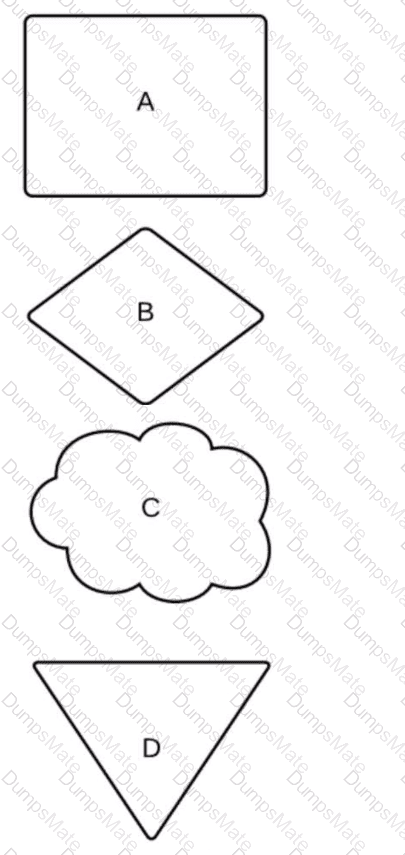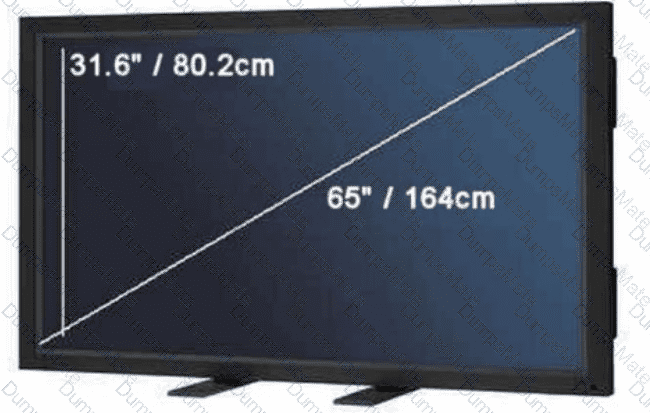The question relates to viewer distance based on image height, which is part of image size and viewing distance calculations under AVIXA design principles.
This screen is 65" diagonal with a 16:9 aspect ratio. The image height is given as 31.6" (80.2 cm).
According to the AVIXA CTS Exam Guide, the formula for minimum (nearest) viewing distance for a basic decision-making (BDM) environment is:
Minimum viewing distance = 1.5 × Image Height
— AVIXA CTS Exam Guide, 5th Edition – Chapter 7: Display Design, p. 155
So in this case:
Image Height = 31.6 inches (80.2 cm)
Nearest Viewing Distance = 1.5 × 31.6 inches = 47.4 inches ≈ 4'8" (1.4 m)
Thus, the correct and closest viewing distance to ensure readability and visual comfort is Option C: 4'8" (1.4 m).
Note: For analytical decision-making (ADM), a shorter distance might be used (up to 4× height), and for passive viewing (PV), longer distances are acceptable. But this question implies nearest (minimum) viewer positioning, hence the 1.5x rule applies.
???? References:
AVIXA CTS Exam Guide, 5th Edition – Chapter 7: Display Design, p. 150–160
AVIXA Design Reference: Image Size for 2D Content in Audiovisual Systems (ANSI/AVIXA V202.01:2016)




